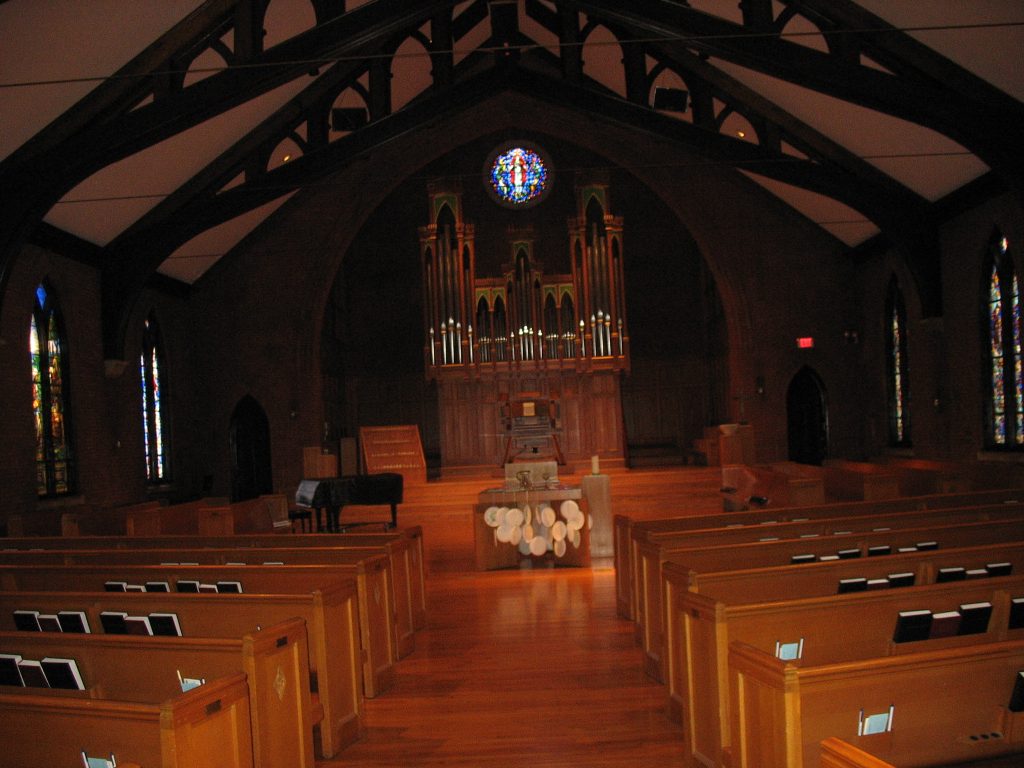McKinley offers great spaces for weddings, workshops, recitals, and more. Both our Foundation and Church buildings have many rooms well suited for large or small gatherings. The Foundation building also has rooms available for long term rentals. Our largest foundation room is popular for fundraisers, and other large events. Our sanctuary has superior acoustics for concerts and recitals. There are many smaller rooms that are perfect for a meeting or class. McKinley’s location makes it perfect for University students and community members.
Available Spaces:
Foundation
Long Term Rentals
Prime campus office space available in the McKinley Foundation. Located on the corner of 5th and Daniel Street in the heart of campus. Great for campus access. Large and small spaces available prefect for a growing non-profit or RSO. Annual lease available.
- Buzzer door entrance
- Utilities
- Parking
- Wi-Fi
Living Room
The Living Room is the large common area on the main floor of the Foundation Building. This space is primarily for the use of students living in Presby Hall for studying. However, the lounge is available to rent occasionally for events, and is perfect for art exhibits, large dinners, receptions, and game tournaments.
Space
- 2013 sq. ft.
- Seating for 100
- Couch seating for 23
Amenities
- Fireplace
- Piano
- WiFi
- Theatre System
Dean Clark
The Dean Clark Room is secluded on the southwest corner of the Foundation’s first floor, making it an intimate space for meetings, support groups, and discussion groups. The set-up allows for comfortable conversations and has an up-scale feel. The Dean Clark Room is also used as the dressing room for grooms getting married at McKinley.
Space
- 600 sq. ft.
- Board or conference Seating
- Additional bench seating
Amenities
- Air conditioning
- Fireplace
- Two Walls of windows
- Carpeted Floor
Chapel
The Chapel is designed for small worship services, sacred ceremonies, or personal reflection. Seating is available for 40 participants and requires little set-up. This space is perfect for baptisms, small worship congregations, or intimate weddings or holy union ceremonies.
Space
- 480 sq. ft.
- Seating for 40
Amenities
- 4 stained glass windows
- Traditional worship set-up
2nd Floor West
Second Floor West is secluded on the southwest corner of the Foundation’s 2nd floor, making it an intimate space for meetings, support groups, and discussion groups. The set-up allows for comfortable conversations and has an up-scale feel. Second Floor West is directly off of Westminster Hall.
Space
Amenities
- Air conditioning
Westminster Hall
Westminster Hall is a spacious room on the upper level of the McKinley Foundation. That can provide ample space, seating and tables for wedding receptions, large dinners, dances, and conferences. This space includes a small stage at the front and an alcove with a fireplace on the North side. Westminster Hall doubles as a cafeteria for the students living at Presby. The space is available to rent on Saturdays and Sundays.
Space
- 3,588 sq. ft.
- 250 person dining capacity
- 500 person “theater seating” capacity
Amenities
- Air conditioning
- Fireplace
- Handicap accessibility
- Catering available by Pinch of This
Church
Sanctuary

The McKinley Presbyerian Church Sanctuary was built in 1912 and is a timeless beauty. With 10 stained glass windows, a Baby Steinway Grand Piano and beautiful Tracker Organ, musical performers and worshipers enjoy the acoustics of this great space. The 100 ft. aisle and backdrop of the organ make the McKinley Sanctuary perfect for wedding and holy union ceremonies.
Space
- 4361 sq. ft.
- 468 person capacity
- 250 person pew seating on main level
- 100 person pew seating in balcony
Amenities
- Air conditioning
- 10 stained glass windows
- handicap accessiblity
- Steinway baby grand piano
- Tracker pipe organ
- Domed Ceiling
- 18 slanted frontward facing pews down the aisle
- 8 window facing pews in front
- Podium
Basement

Beneath the front of the sanctuary is the Basement conference Center. This newly renovated space is designed for conferences, luncheons, dance groups, and more! This space is perfect for lunch after a concert in the sanctuary, a reception after a wedding or a stand-alone event.
Space
- 2,640 sq. ft.
- Seating for 80
- Capacity of 192 persons
Amenities
- Air conditioning
- Kitchenette
If you are interested in scheduling a special event or renting space at McKinley, please fill out the request form.